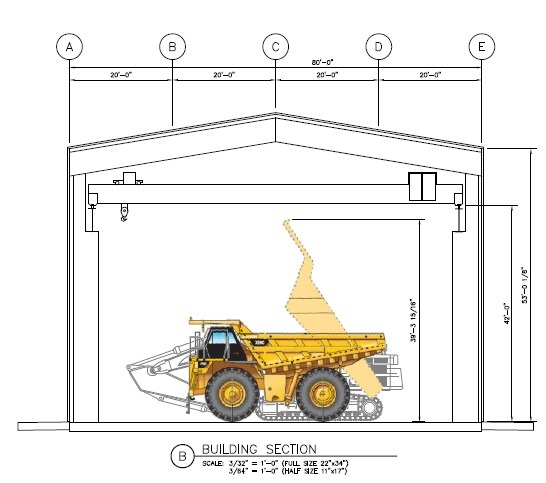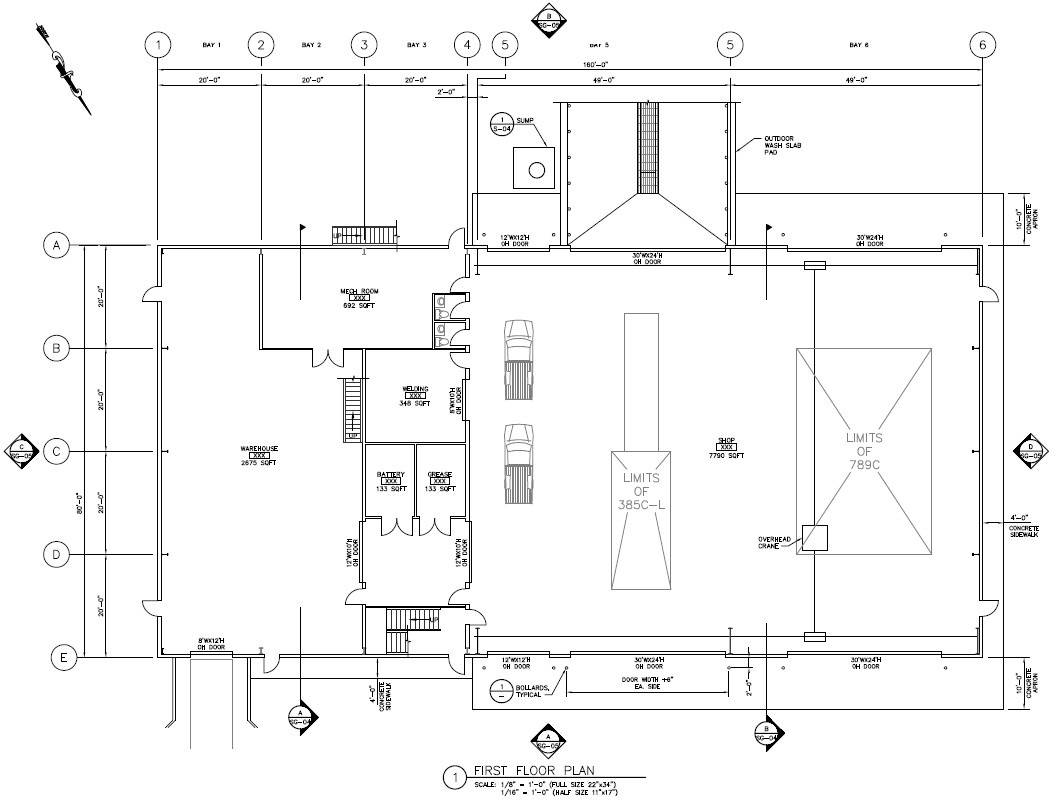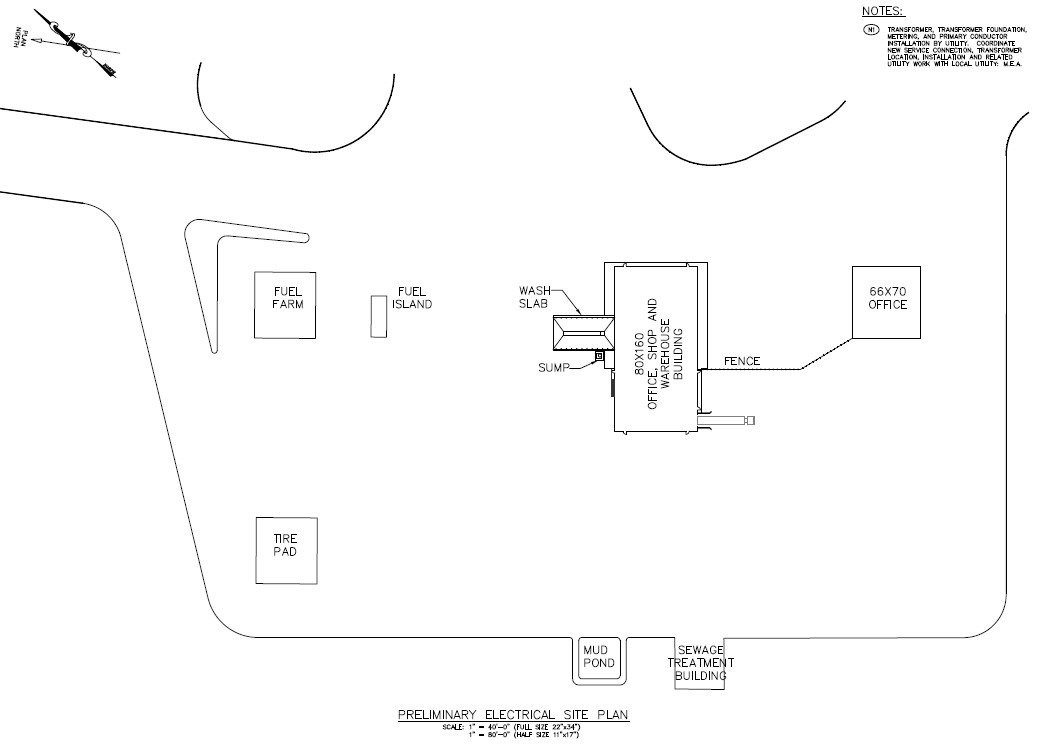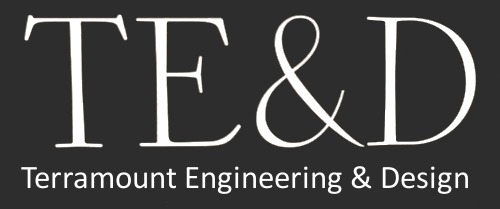Project Title
Wishbone Hill Maintenance Facility
Client
Usibelli Coal Mine, Inc.
Location
Sutton, Alaska
Project Scope
Develop 30% design drawings for the Usibelli Coal Mine Wishbone Hill project site and heavy equipment maintenance facility.
Project Details
- Worked together with client to develop 30% design drawings showing a project that fits their budget, while incorporating the wish list’s most important futures.
- Provide 30% rough order magnitude cost estimate for use in verification of project funding.
- Provide a site plan and building layout that incorporated the following list of owner-requested features.
- 1) Offices for 15 employees, some over look the shop, and others overlooking the mining site.
2) Conference Room with, tables seating for 25, perimeter seating for 15 and overlooking the mining site.
3) Lunch Room with tables seating for 25, perimeter seating for 15, 2 refrigerators, sinks, cook stove, microwave and a dishwasher.
4) Men’s Locker Room with 75 locker, toilets, showers and laundry.
5) Woman’s Locker Room with 25 locker, toilets, showers and laundry.
6) Shop Utility Room with a tub sink, eye wash station, restrooms.
7) Welding and Fabrication Room with welding equipment, tables, exhaust ventilation system, fabrication equipment.
8) Clean Room with a positive air ventilation system, and tools for repair engines and transmissions.
9) Oil Storage Room
10) Battery Storage Room
11) Cold Storage Room
12) Warehouse with a loading dock
13) Heavy Equipment Wash Bay
14) Maintenance Shop with one passenger pickup truck repair bay, three heavy equipment bays, 30 ton bridge crane, drive through bays, embedded steel plates for tracked rigs
- 1) Offices for 15 employees, some over look the shop, and others overlooking the mining site.




